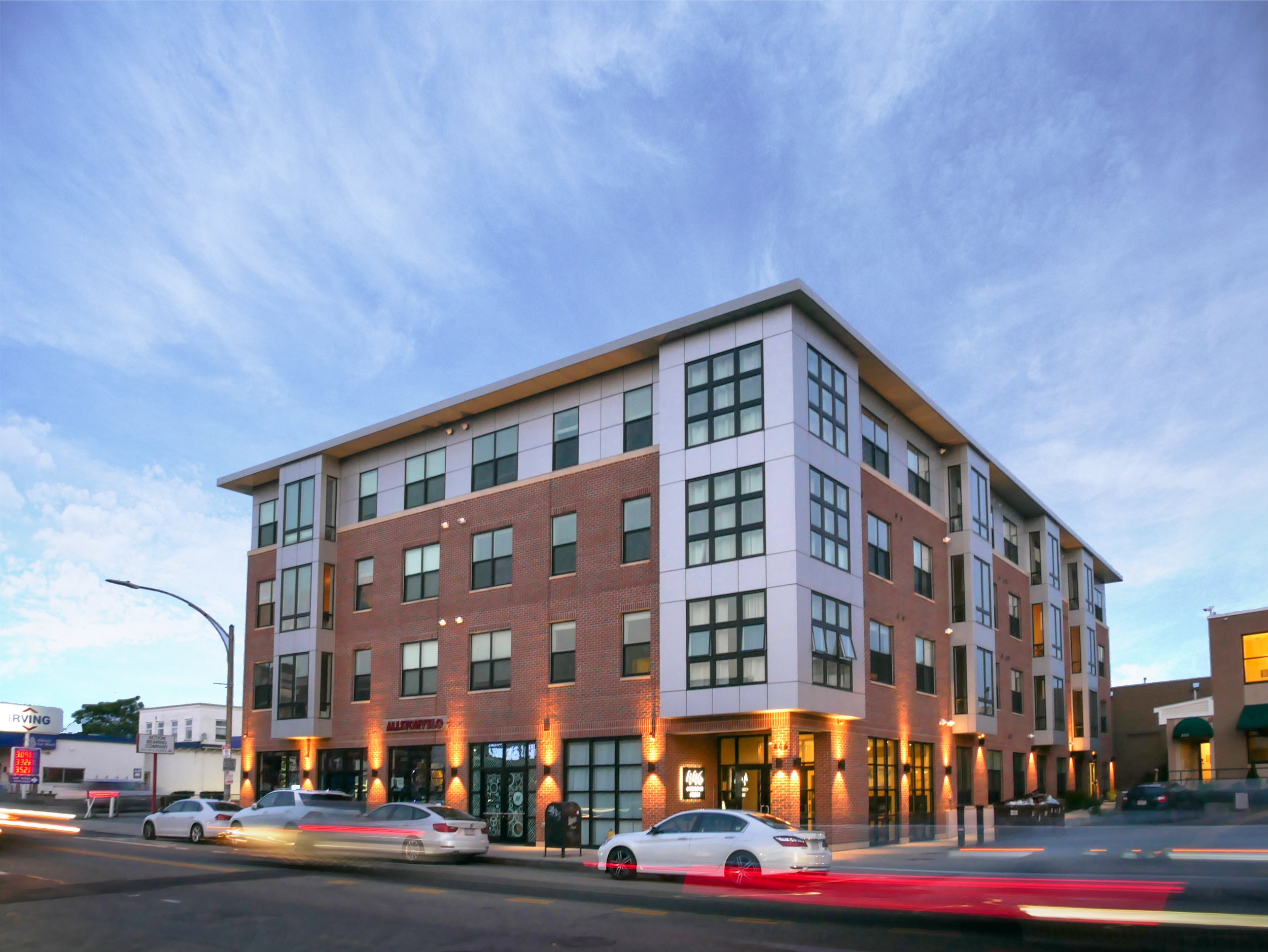446 Cambridge
Allston, MA
Project Details:
Mixed-use commercial component
4 stories, wood construction, 1 level below grade parking garage
40 residential apartments, 39 parking spaces
HDS Architecture was the architect of record for this mixed-use residential building positioned in the center of Union Square in Allston.
446 Cambridge is a model for efficiency and practicality which maximizes the site’s potential by utilizing a wide footprint, allowing for 40 residential apartment units, 39 parking spaces below grade, spacious units (majority with dens), bicycle storage, and a commercial component along Cambridge Street. Top level units enjoy a roof penthouse space with access via a circular staircase.
The building utilizes brick and metal panel with bay windows and a strong projecting cornice to create a simple, yet sophisticated aesthetic.




